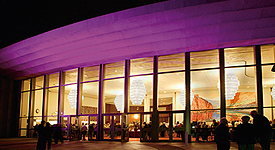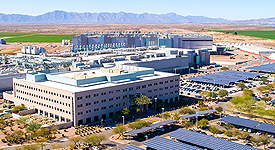The Chandler General Plan 2016; a vision refined was adopted by the City Council on April 14, 2016, and ratified by voters with 85.8% in favor on August 30, 2016.
The General Plan is the foundation upon which all development decisions are based. An amendment to one element may affect several other elements of the General Plan as they are all interdependent upon each other to some extent. Thus, any proposed amendment will require a thorough analysis and could require several studies (i.e. economic study, traffic impact study, fiscal impact analysis) depending on the specific circumstances of the proposal. Land use amendments may be proposed to the designations of specific properties as shown on the Land Use Map, or to textual language in the General Plan. Evaluation of requested General Plan amendments entails reviewing the conformance of the proposed amendment with applicable General Plan goals, objectives and policies. If a proposed amendment is not consistent with specific goals, objectives and policies, then all relevant goals, objectives and policies need to be re-examined and included in the proposal as part of the amendment.
The process for a General Plan amendment is regulated by Arizona Revised Statute 9-461.06. Procedural requirements for a "Major" General Plan amendment are more extensive than amendments that are not considered to be a "Major" General Plan amendment (Minor General Plan amendments). Criteria defining a "Major" from a Minor is provided on page 97 of the 2016 General Plan. Please read the criteria carefully and consult a City Planner at 480-782-3050 before beginning the process.
- Application and Procedural Requirements for a General Plan Amendment
Various Maps
Major Area Plans
Area plans begin to implement the General Plan's goals by providing more detailed goals, objectives and policies pertaining to each specific area. These Area Plans address unique characteristics and support unique land use planning and implementation strategies for each area. Area Plans do not and are not expected to cover the entire City. They range in size from under a square mile in some areas to more than fourteen square miles in Southeast Chandler. The following list identifies the major Area Plans that have been adopted but is not a complete list of area plans. There are several other area plans that have been approved and are considered implementation tools of the Chandler General Plan. Contact a city planner at 480-782-3000 to verify which area plan(s) apply to a specific property or a general area.
Hard copies of these area plans are available for view and/or purchase at our office located at 215 E. Buffalo Street, with exception to the Santan Freeway Corridor Area Plan, which is not available for purchase, but can be viewed upon asking a City Planner.
Section 2 of the document below contains conceptual guidelines that are not the official design guidelines for South Arizona Ave. View the official design guidelines for South Arizona Avenue adopted by the City Council in January 2010 at Design Guidelines.
- Southeast Chandler Area Plan
- Introduction (including Table of Contents and List of Figures)
- The Community Vision for Southeast Chandler Land Use Map, Land Use Definitions
- Single-Family Residential Development Standards
- Commercial Design Guidelines
- Area Plan Implementation and Administration
- Southeast Chandler Area Plan - Appendices
- Appendix I Southeast Chandler Today
- Appendix II Southeast Chandler Tomorrow
- Appendix III Community Consensus-Building Process
- Appendix IV Southeast Chandler Survey Results
- Appendix V Potential for Urban Agriculture: An Overview
- Appendix VI Small-Scale Farm Preservation Strategies
- Appendix VII Commercial Design Illustrations
- Appendix VIII Economic Development Analysis
- Appendix IX Potential Funding Mechanisms
Downtown - South Arizona Avenue Plan On January 17, 2008, the City Council adopted Resolution No. 4111 which among other things replaced Districts 1 & 5 of the Redevelopment Area Plan with the South Arizona Avenue Corridor Area Plan. Accordingly, the South Arizona Avenue Corridor Area Plan should be referenced for future land use designations and all other land use policies within Districts 1 & 5 (bounded by Chandler Blvd, Palm Ln, Pecos Rd, and the Union Pacific Railroad).



